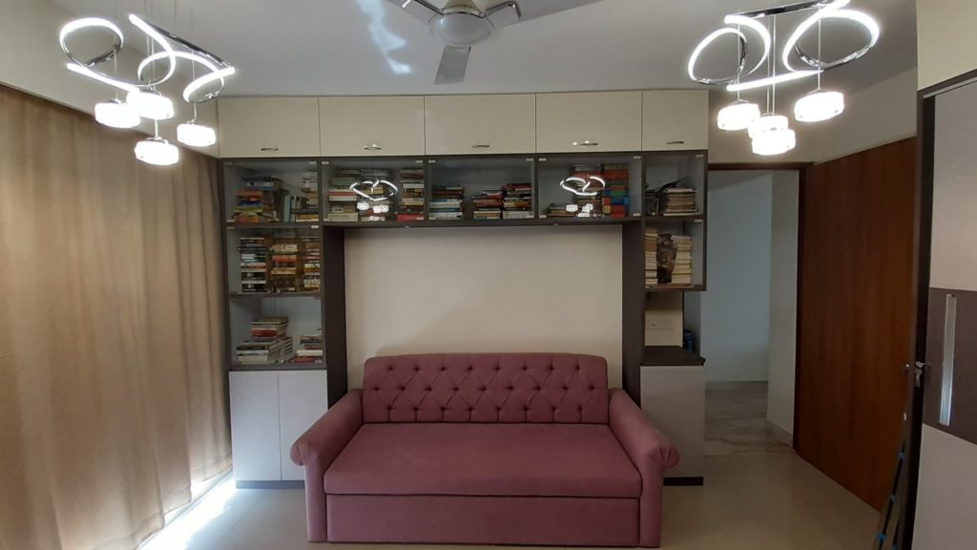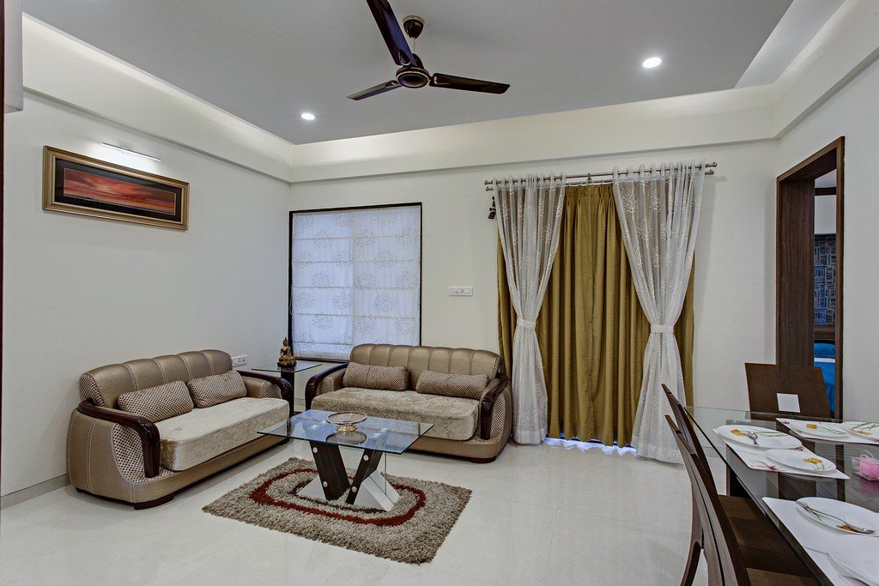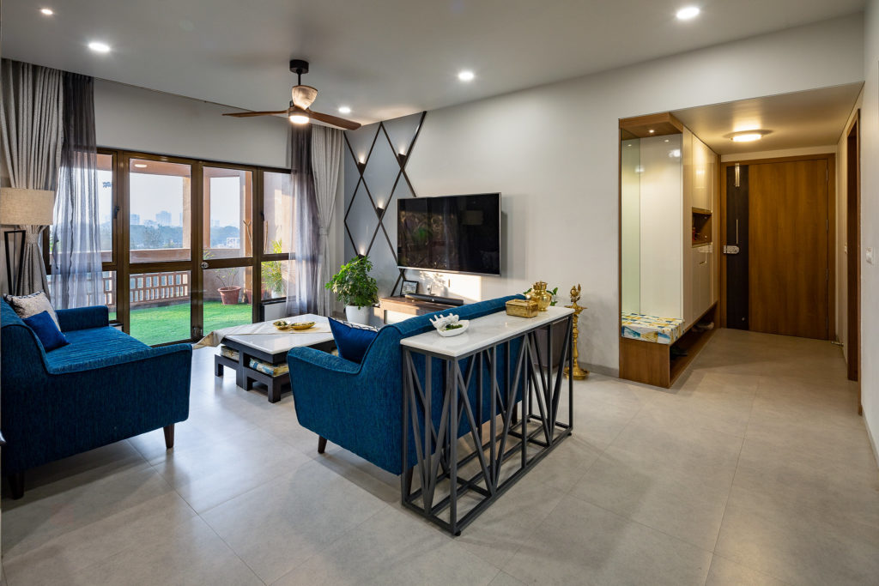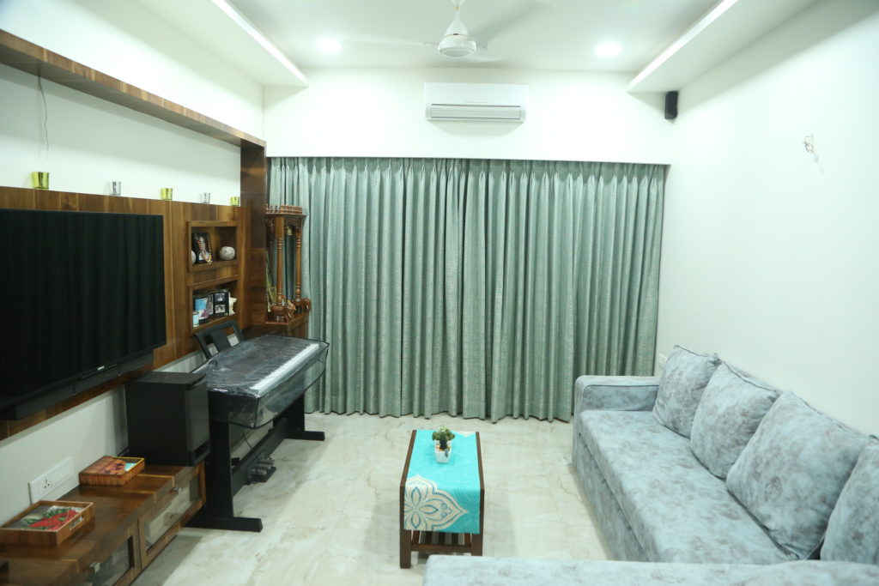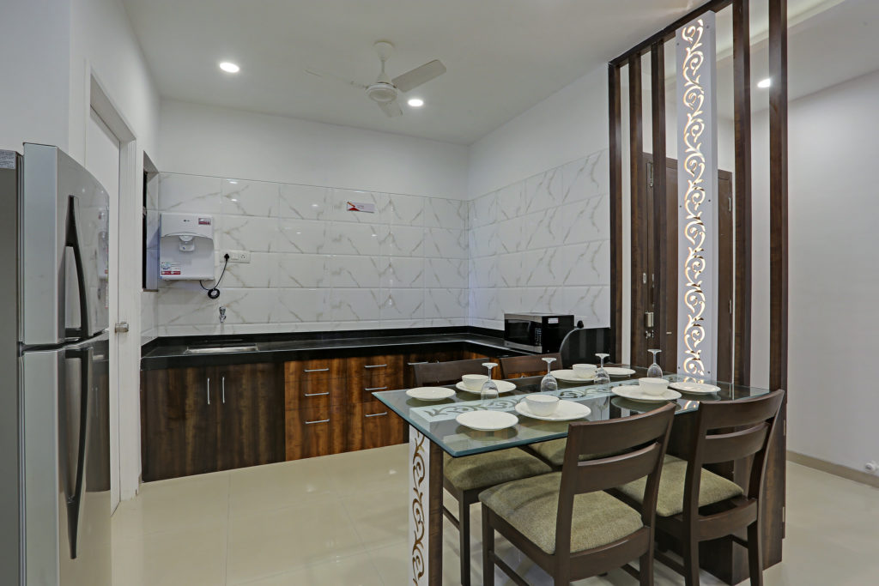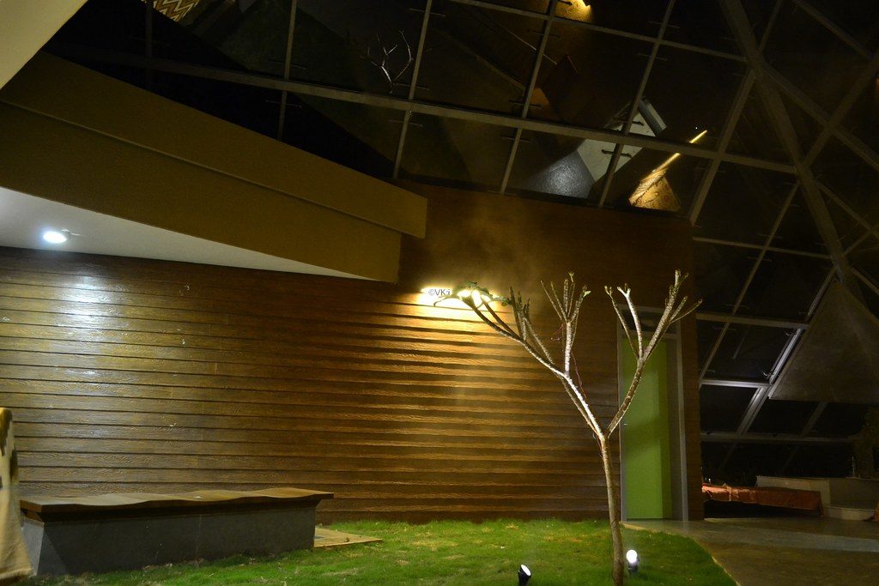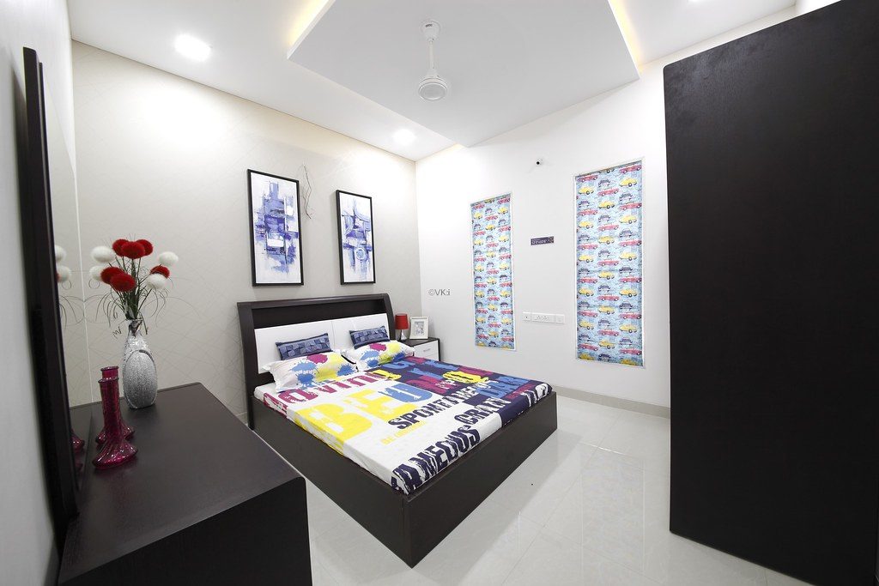Residential Interiors
Marvel Cascada Balewadi
Project Name : Marvel Cascada. Address : Marvel Cascada, balewadi. Client : Mrs. Vaidya. Description : A raw 3bhk flat is converted to a luxurious and spacious 3 bhk flat with a proper provisions for light and ventilation and also has a good natural ventilation. The flat is designed with a dark and contrast colour …
Amit Fengse, CTS
Project Name : Amit Fengse, CTS. Address : No. 650,651 karvenagar hinge bk. Client : Mr. Amit Fengse. Description : Interior of a 2bhk flat is designed with a combination of wooden and different shades of white. The design is simple and lively due to use of white colour shades. The design of the interior …
Forest Castle residential apartment
Project Name : Forest Castle residential apartment Address : 602 Forest Castle, Koregaon park Client : Mr.Hrishikesh Kulkarni Description : This residential apartment is located in the prime location of the city.having a huge floor space to play with. Basic requirements of client was that design shoud be free style ,full of staright lines and …
Residential Project in Mumbai
Project Name: Residential Project in Mumbai. Location: Mumbai, India Description : This residential apartment is located in Mumbai. It is a 3 BHK apartment. The concept was to create an ambience in a straight line with modern style, use of subtle colours and veneer. Carpet Area: 1150sqft Project Duration: 2017-2018 Sector: Residential
Achalare Associates, Kasaramboli
Project Name : Sample flat at kasaramboli Address : S No 73 & 77 Kasaramboli Client : Rohan developers Description : The space was designed as a mock up of 2 bhk for residential apartments in modern style. Carpet Area : 650sqft Project Duration : 2014-2015 Sector : Residential
Prism
The concept was developed from the traditional Indian courtyard houses keeping in mind the key environmental aspects of the surrounding.The 3D geometry has helped reinforce the concept and transform it to a modern day farmhouse with a unique choice of materials, colours and landscape elements. Interiors of the farmhouse reflect the architectural concept strongly. The …
Siyona, Sample flat
This 3 bedroom show flat is located in Punawale. The entrance feature wall of this residence is a combination of silver travertine, mirror and . The living and dining area was designed as an open plan. The interiors of the master bedroom are all in white in order to emphasize the mood lighting effects. Project …


