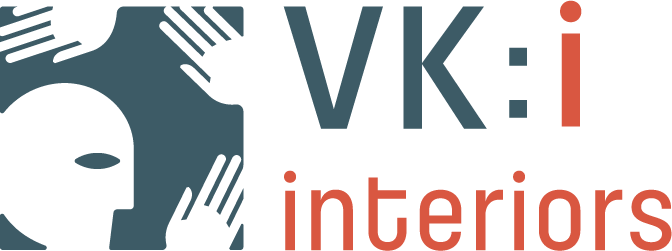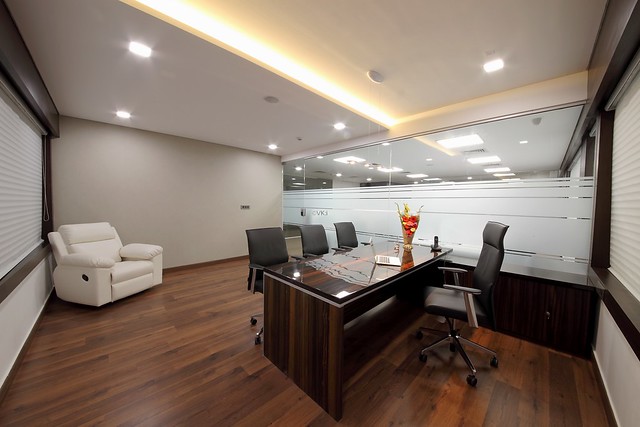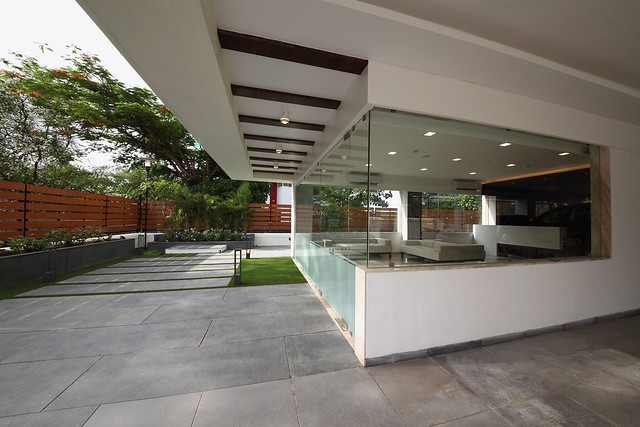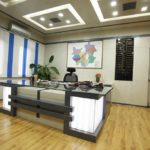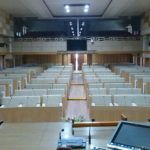Dividing the 5,000 sq. ft. office into private zones on one side and collaborative spaces like boardroom, meeting rooms and lounges on the other, is the main workstation.
Similarly, a semi-formal meeting lounge has been incorporated into the office. The attention-grabbing feature of this room is, however, the light fixture has been fabricated on-site and infuses a one-of-a-kind embellished touch to the cabin. With wooden flooring and a world map on the glass, the cabin spells class and elegance.
The workstation has been planned keeping in mind each department and their hierarchies. Bright lighting illuminates the work area and dim lighting is seen in the other area. The storage area surrounds the periphery of this entire space with white walls exuding a clean look. This space uses modular furniture as it is durable and highly functional.
Additionally, the cabins of the other two directors also reflect their individual personalities.
While one has a lounge-like setting, the other opted for a more formal space.
Project : Office Interior
Client : Swan Commodity & Export
Type : Interior design & Supervision
Size : 5,000 sft.
Team : Annoop Kawarey, Milind Bahalkar
Status : Completed 2014
Location : Koregaon Park, Pune
