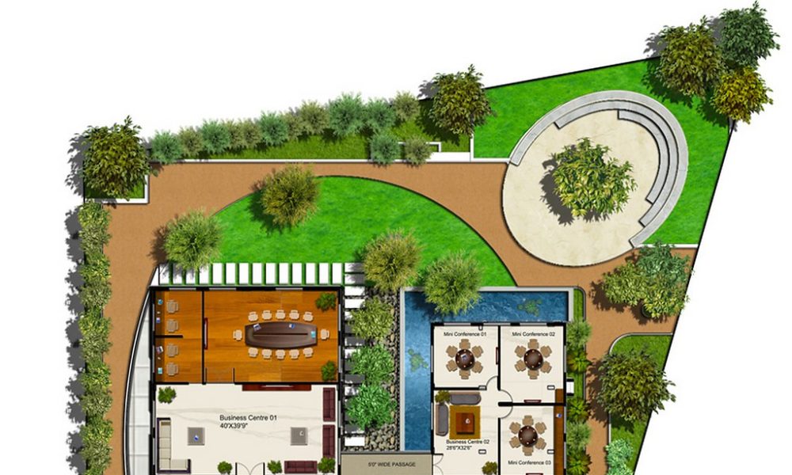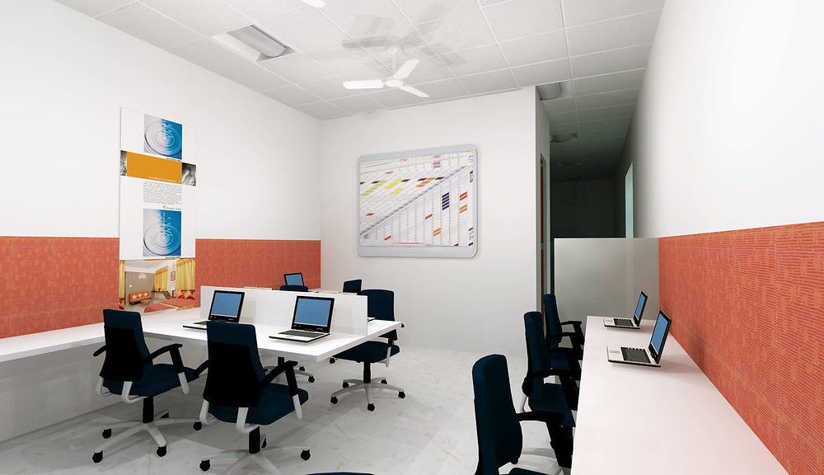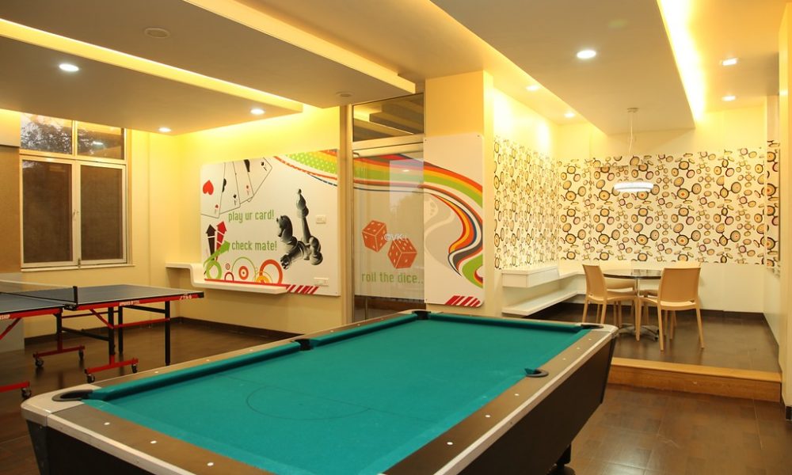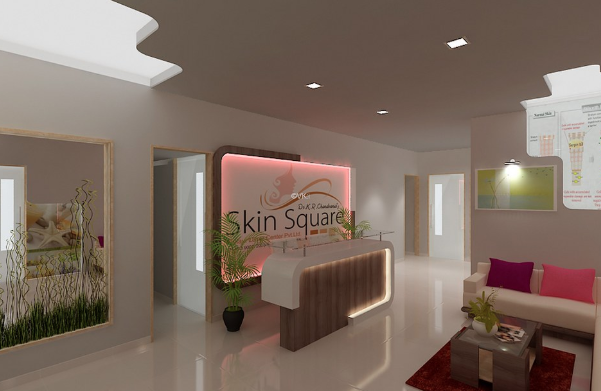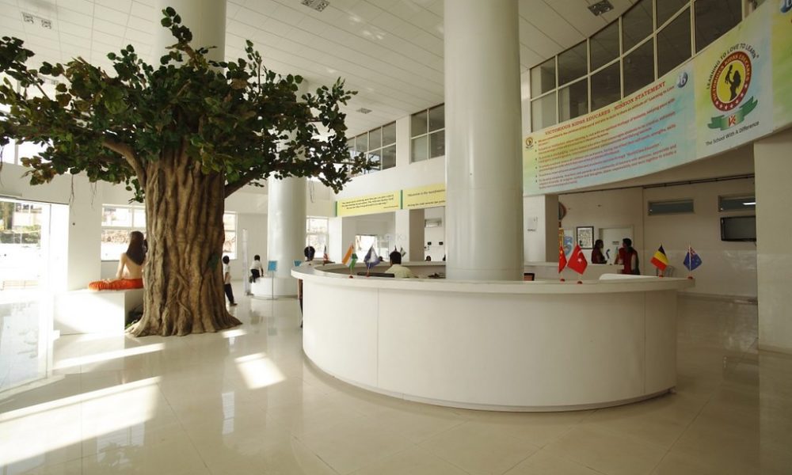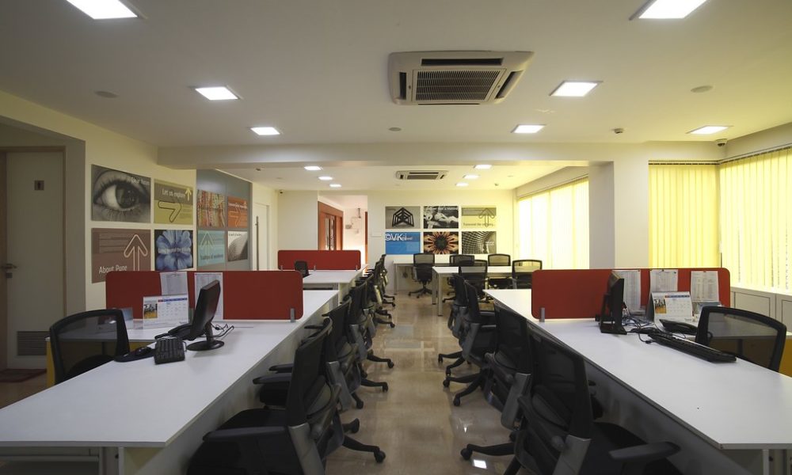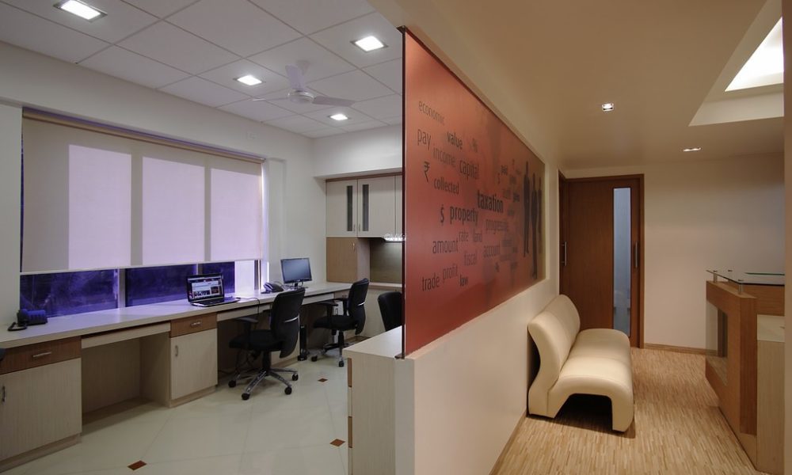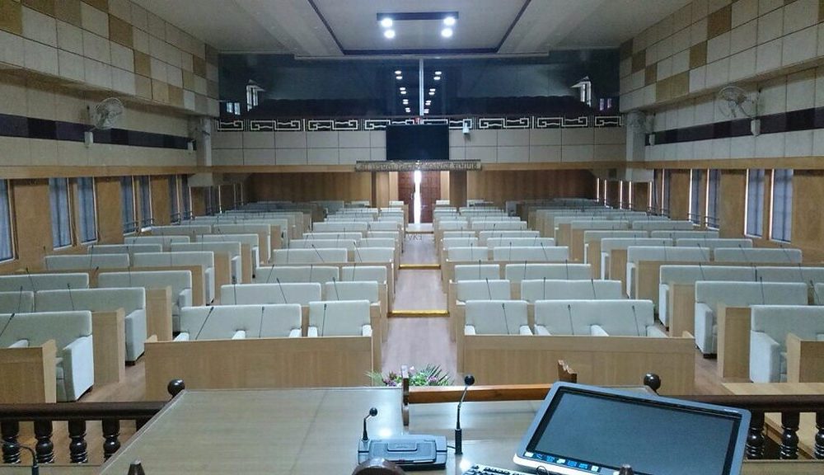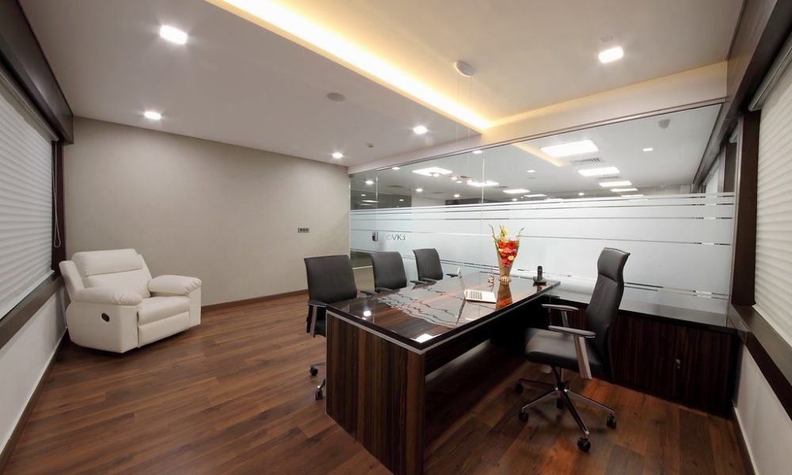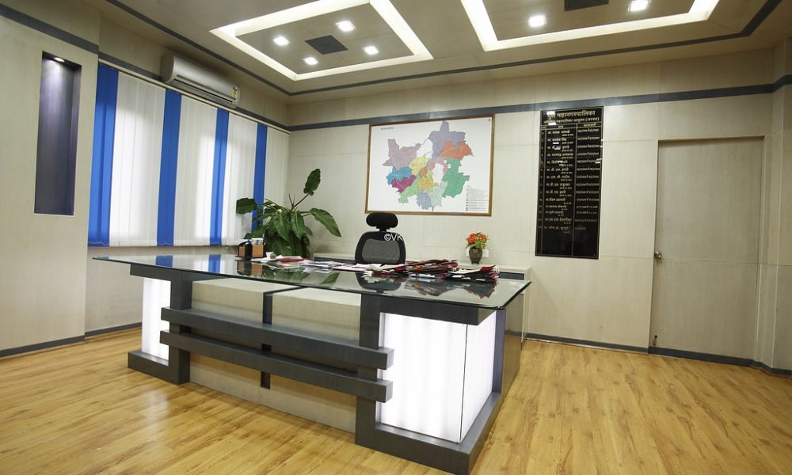Pearl Tower Clubhouse
This recreation space is an in-house clubhouse for a residential complex Pearl tower located in Hadapsar, Pune. The property includes a visitor’s lounge, gymnasium, pool area, table tennis and games area. The design process was to carve out refreshing spaces that foster interaction and cater to all age groups. Use of tinted mirrors, graphics and ...
Read more
Skin Square
Reflecting the nature of the site, the design intentionally breaks away from traditional clinical doctor’s office environment in order to create spaces that are beautiful and calming while maintaining a distinct professionalism. Designing a layout that allowed patients, doctors, and staff to easily move around without obstacles was of a paramount importance. After working through ...
Read more
Victorious Kidss Educares
Elementary schools can be designed in a variety of sizes, configurations, and layouts depending on the school district and the program. The space is designed to meet the specific needs of students, teachers, and administrative staff. The interiors were also dictated by International Baccalaureate Programme & their specific requirements. We provided an interior environment that ...
Read more
Ahura Builders Office
The Head ofice of Ahura Developers located at Pune.,the design process was to create a working environment that offers, individual the opportunity to excel whilst treating the Corporation and their standards with respect. Use of Graphic throughout the office is a unique combination to work and relax, which appears as a positive approach to the ...
Read more
RMR Shah Office
The design is cluster free and open. The waiting area and meeting rooms are placed near to the inviting reception. The work area at north West corner has been designed in a way to get natural light and dual corner view. The cabins are adjacent to staff area, still retaining their privacy. The storage requirement ...
Read more
Chatrapati Shivaji Maharaj Sabhagruha
The prestigious PMC General Body Hall recently got renovated and was inaugurated by hands of Honorable Minister Mr Sharad Pawar. Vishwas Kulkarni Sir was felicitated on this occasion. This project was designed and executed by VK:i interiors in only 100 days. The work included complete renovation of existing GB hall, capacity augmentation, the sound insulation, ...
Read more
Swan Commodity & Export
Dividing the 5,000 sq. ft. office into private zones on one side and collaborative spaces like boardroom, meeting rooms and lounges on the other, is the main workstation. Similarly, a semi-formal meeting lounge has been incorporated into the office. The attention-grabbing feature of this room is, however, the light fixture has been fabricated on-site and ...
Read more
PMC Add. Commissioner Office
Project Name : PMC Corporation Building Address : Smart city office. Client : PMC Description : The structure is the main office for smart city. The structure comprises of modern design elements and a simple black white colour scheme. A simple space was converted to a modern space depicting smartness. Carpet Area : 1800sqft Project ...
Read more


